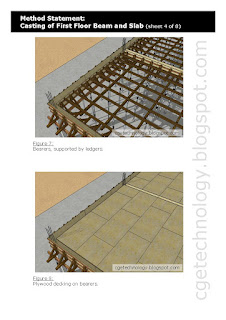Below is an example of a simplified method statement of casting upper floor concrete beams and slab.
I've also produced an animation for this construction sequence on that page.
Wednesday, January 25, 2012
Thursday, January 19, 2012
SketchUp Animation - "Steel Framing of a Warehouse" [Updated]
This is an animation showing a simplified process of erecting the skeleton frame of a warehouse.
I do not claim this construction sequence is 100% by-the-book as there are many factors, such as site condition, which contribute to different approach even for projects of similar nature.
Normally, a warehouse ground floor slab will be designed as pile-supported (the whole slab is cast on a pile grid of closely-spaced single pile point, for more info, refer this page). However, since it's not relevant to the subject of this animation, I don't bother to show them.
Below are a few still output of the model showing some of the structural steel connections.
I've earlier made a fly-through animation of the same model, on this page.
[Updates]
I've improved the above animation by removing the shadows, adding new viewing angles and incorporating a fly-through sequence at the end. It also has higher resolution now. Enjoy.
Normally, a warehouse ground floor slab will be designed as pile-supported (the whole slab is cast on a pile grid of closely-spaced single pile point, for more info, refer this page). However, since it's not relevant to the subject of this animation, I don't bother to show them.
Below are a few still output of the model showing some of the structural steel connections.
 | |
| Stanchion and wall girt. |
 |
| Roof trusses connected to stanchion (fascia truss not shown). |
 |
| Roof trusses connected to stanchion (showing fascia trusses). |
 |
| Cross bracing, welded to top chord of roof trusses. |
 |
| Purlin, anti-sag rod and knee bracing. |
I've earlier made a fly-through animation of the same model, on this page.
[Updates]
I've improved the above animation by removing the shadows, adding new viewing angles and incorporating a fly-through sequence at the end. It also has higher resolution now. Enjoy.
Tuesday, January 10, 2012
SketchUp Animation - Warehouse (Steel Structure Skeleton Only)
Below is a fly through animation showing only the steel structure skeleton of a warehouse.
Most if not all the standard elements in a steel structure, for instance stanchions, main trusses, purlins, bracing, fascia trusses, siderails and etc. are shown in the animation. The non-existence of perimeter drain is norm for such a structure under construction, though normally temporary ditches are dug surrounding the building for drainage purposes, they are not shown in the animation.
In this particular project, some sort of mesh partition system (non-structural) will be installed on one side of the warehouse, hence it is kind of "open" and without any brickwall or wall girt (siderails). The other three sides are of low brickwall with metal cladding wall system, hence the wall girt.
I output the animation as a series of PNG images and assembled the animation in VirtualDub. The original uncompressed output is a whooping 400Mb+ AVI file, but the anti-alias is much better than the above.
I made a couple of simplified construction sequences on that page.
I made a couple of simplified construction sequences on that page.
Thursday, January 5, 2012
SketchUp Animation - "Casting of 1st Floor Beam and Slab" [Updated]
This is a SketchUp animation depicting a simplified process of casting upper floor R.C (reinforced concrete) beam and slab. I also animated the process of setting up formwork and falsework before laying of reinforcement and finally, concreting.
The construction sequence had been output as a series of images, on that page.
The "slab reinforcement" depicted in the animation are wire meshes. Here in Malaysia we generally refer to them as "BRC" and suffixed with a reference number, for example, "BRC A6" refers to wire mesh with 6mm diameter main (and cross) wire at a spacing of 200mm c/c.
Like usual, "section plane" has been used extensively in order to make the animation interesting. I'm considering using Proper Animation plugin to "fly" or "deliver" some of the elements if I have the time to do an "improved version" of this.
Like usual, "section plane" has been used extensively in order to make the animation interesting. I'm considering using Proper Animation plugin to "fly" or "deliver" some of the elements if I have the time to do an "improved version" of this.
I also created an animation about casting of a R.C pad footing earlier, which is on this page.
[Updates]
I uploaded the 3D model of this animation to 3D Warehouse. Click on image below to download.
[Updates]
I uploaded the 3D model of this animation to 3D Warehouse. Click on image below to download.
The construction sequence had been output as a series of images, on that page.
Subscribe to:
Posts (Atom)







